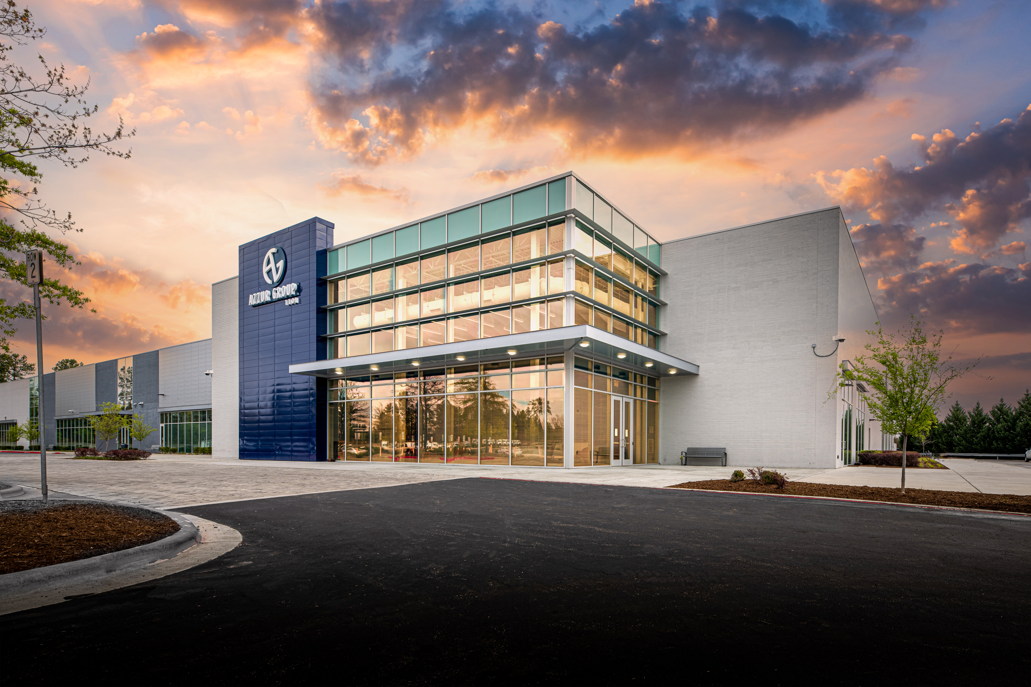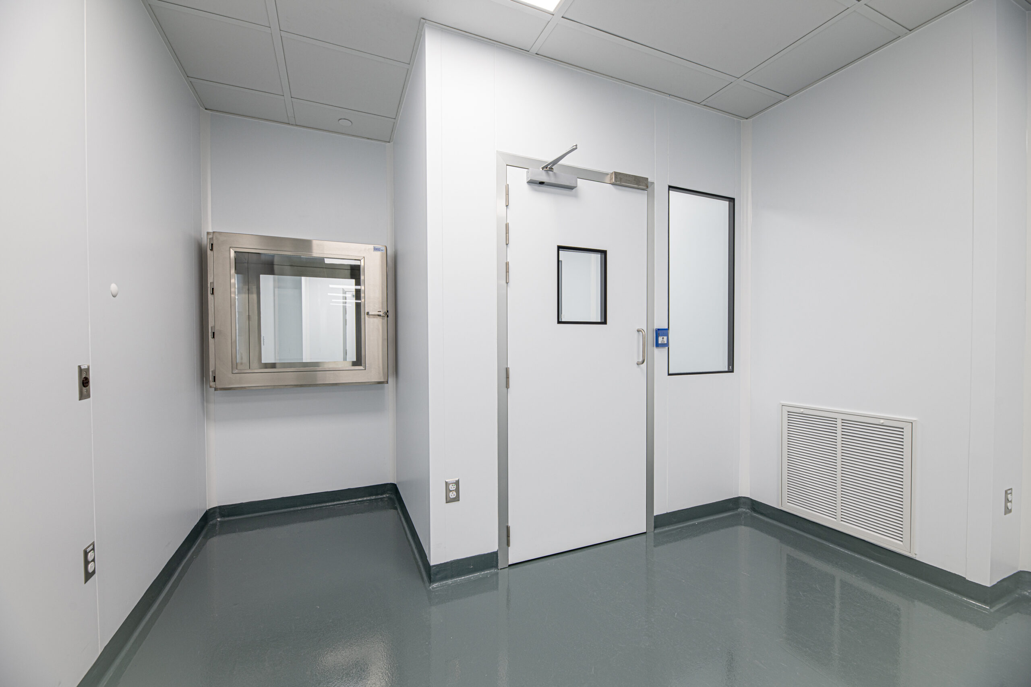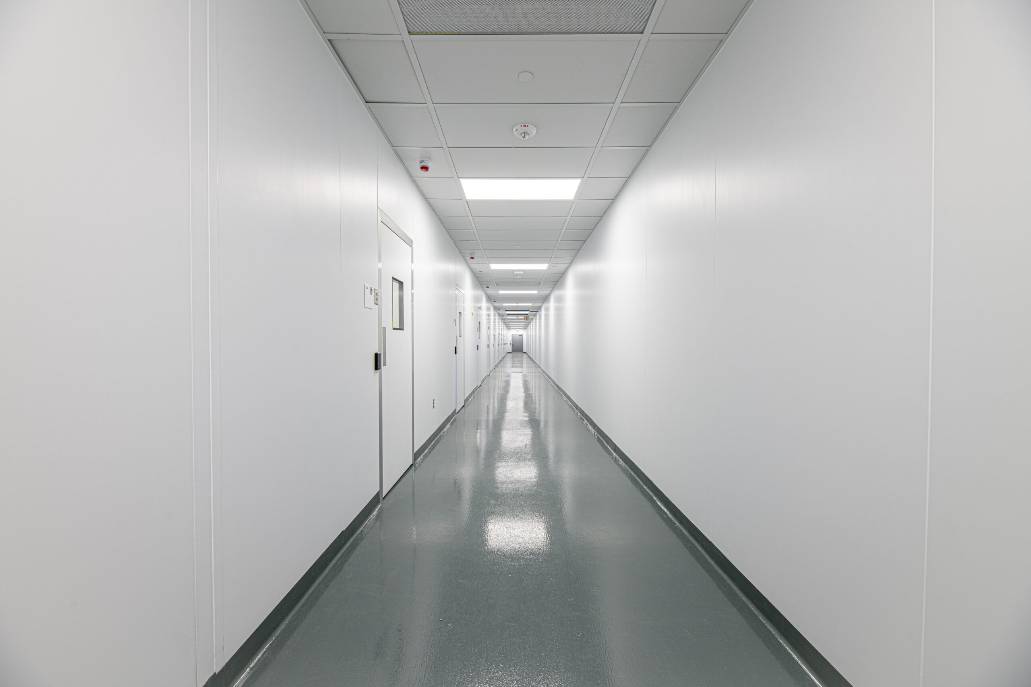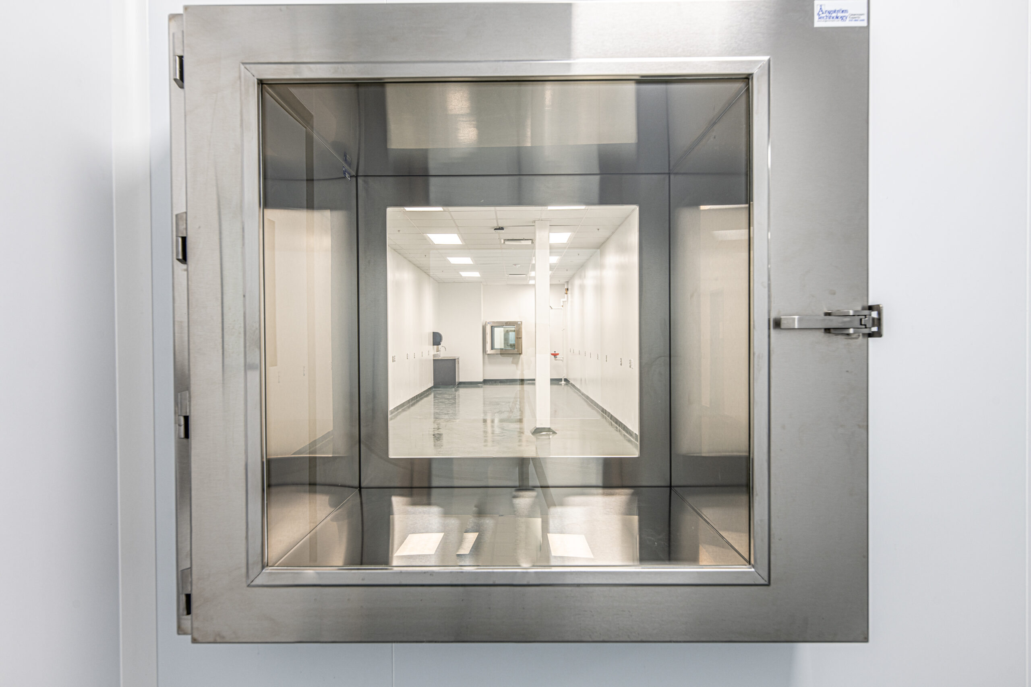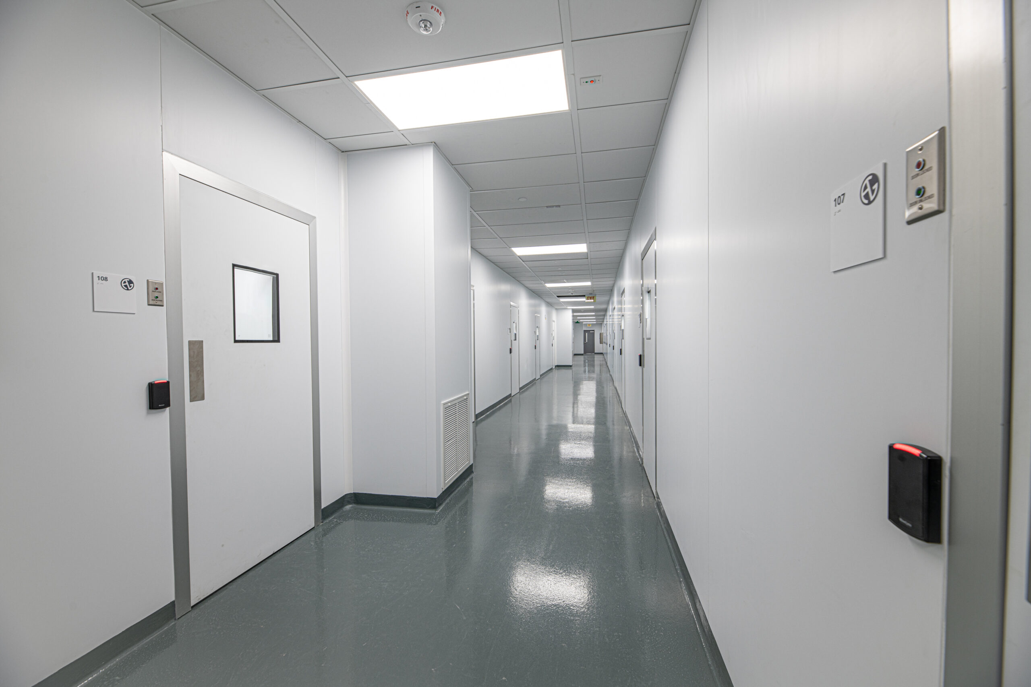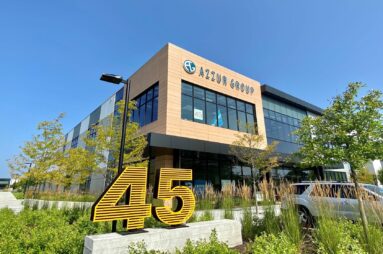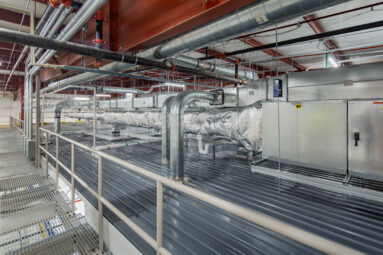We use cookies to ensure that we give you the best experience on our website. If you continue to use this site we will assume that you are happy with it.
Azzur Cleanrooms on Demand™
Project Overview
The Angstrom Group delivered a new 24,000 square foot clinical manufacturing cleanroom facility containing 24 independent cleanroom suites, each with a MAL, PAL, and Exit PAL. Angstrom was responsible for full turnkey design/build including the cleanroom, mechanical, electrical, low-voltage, flooring, and process gas systems.
Project Solutions
- Shared entry and exit corridors provide easy access to and from each cleanroom
- Locker room and changing area
- Material airlocks provide a path for large equipment to enter the suites via the GMP warehouse
- All cleanroom suites are controlled and monitored by state-of-the-art systems which are tied into the building management system.
About Our Client
Azzur Cleanrooms on Demand™ (COD) offers a hybrid early-phase manufacturing model geared specifically to the challenges early-phase manufacturers face when it comes to starting up and scaling out. The need for clinical manufacturing capability and lengthy facility design-build timeframes are both barriers that COD can remove.
This is the first COD facility Angstrom has delivered for the Azzur Group and the 4th in the Azzur COD group. Angstrom Technology is currently under construction on Azzur COD facilities in Devens, MA (32,000 SF) and Alameda, CA (30,000 SF).
- Location Morrisville, NC
- Size 24,000 SF
- Classification ISO 7, ISO 8, CNC
- Scope Turnkey Design-Build
- System Puracore
- Critical Conditions Temperature, Humidity, Structural Considerations, Specialist Lab Gases
