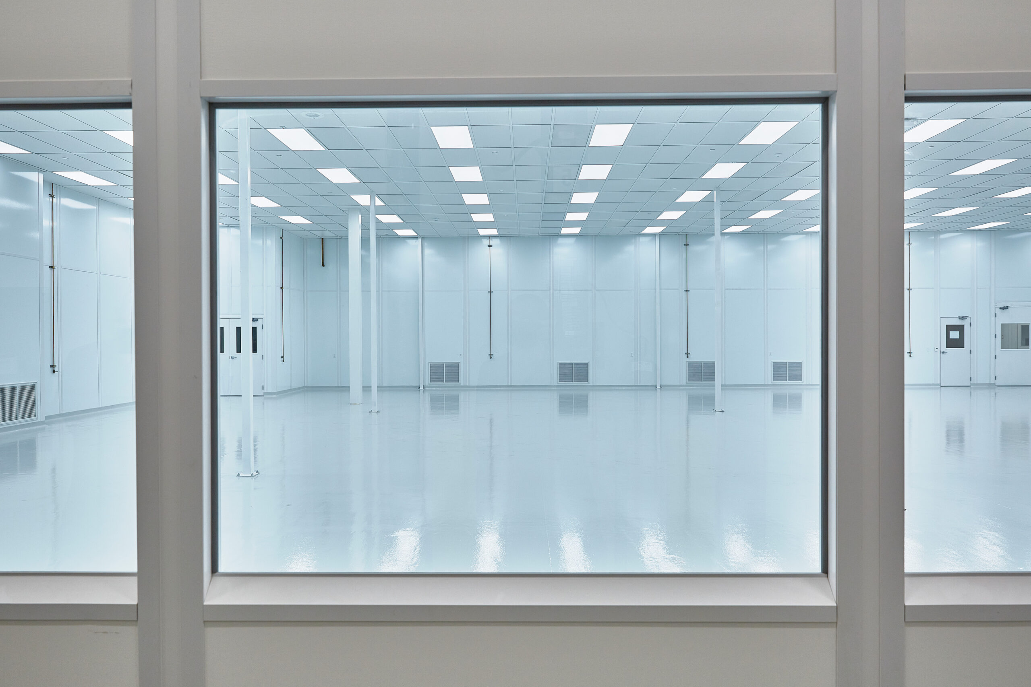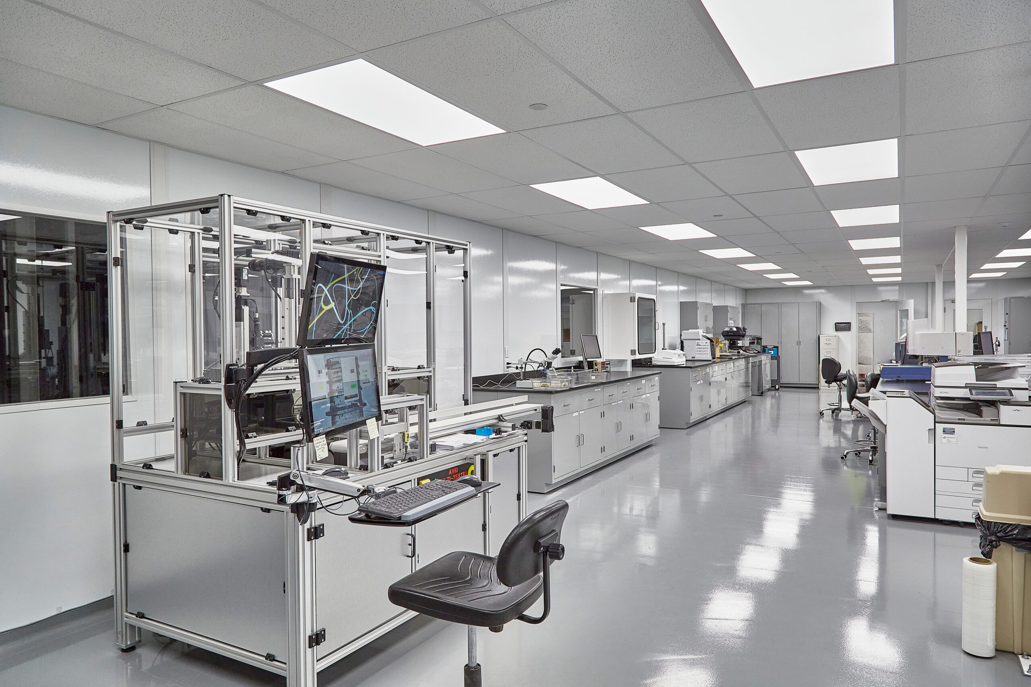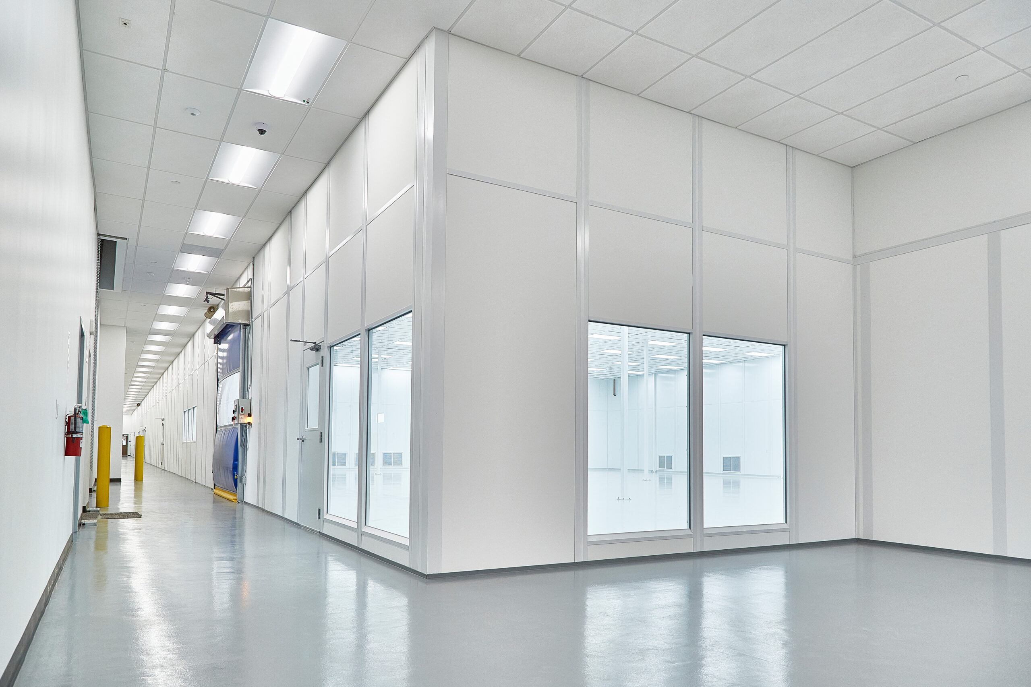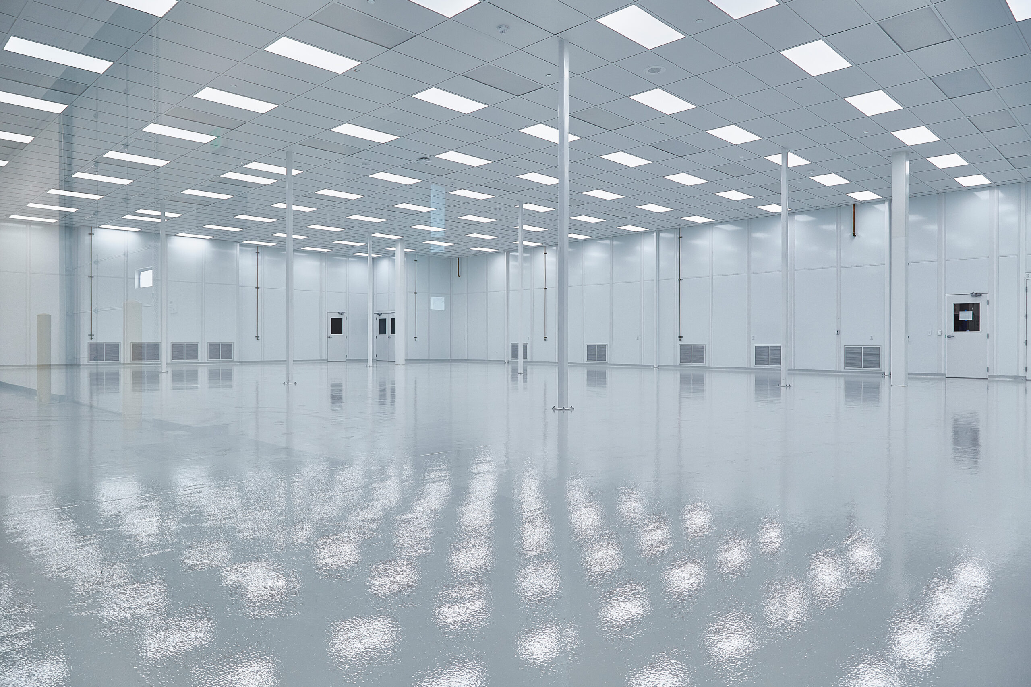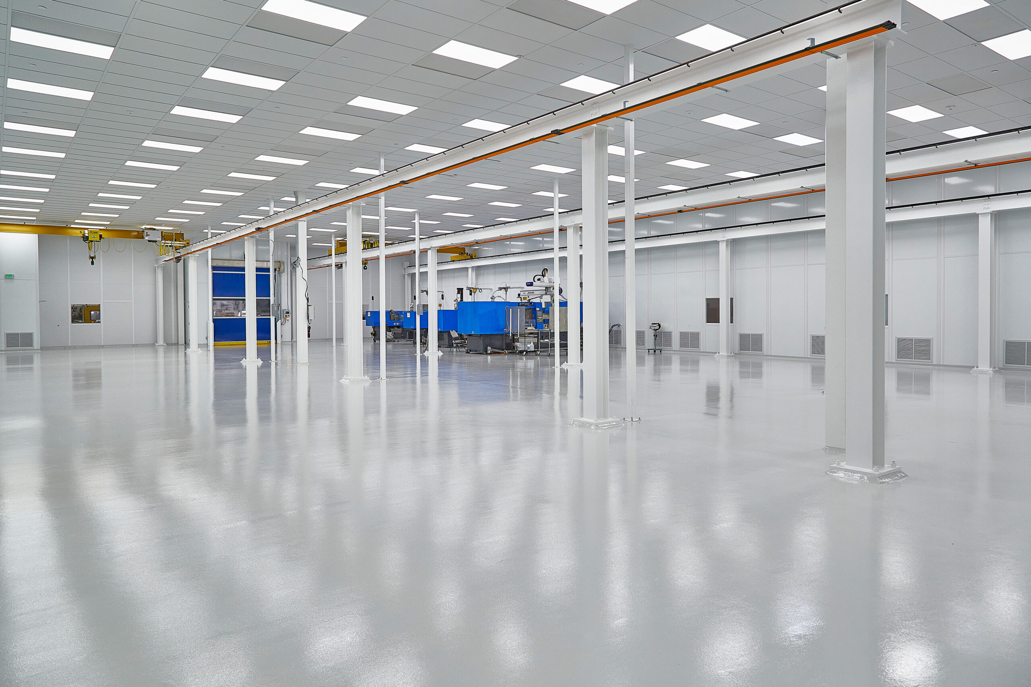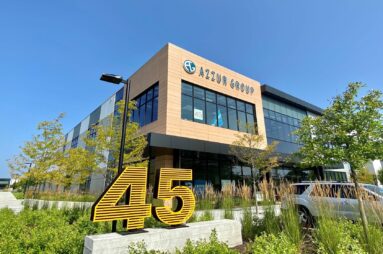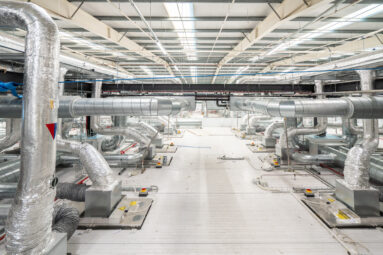We use cookies to ensure that we give you the best experience on our website. If you continue to use this site we will assume that you are happy with it.
Medical Device Manufacturing Cleanroom
Comar
Project Overview
Angstrom completed this 50,000 SF project as part of Comar’s 230,000 SF Rancho 2.0 Project in two phases. Our scope consisted of three separate cleanrooms, a white room, utility corridors, and a two-story area consisting of a quality lab and conference room spaces to support the manufacturing of diagnostic consumables, medical devices and subassemblies.
Project Solutions
- Utility corridors were used as return air chases. This provided cost and space savings by eliminating the large number that would have been required in the large cleanrooms.
- 17’ ceilings in cleanrooms & white room
- Full-height viewing areas incorporated throughout the project at client’s request. Second-floor conference room windows look out over the production space.
- Conveyor system ran through wall system from one process space to the next.
- Large support columns designed to provide space for extensive utility requirements.
About the Client
Comar is a contract manufacturing partner for healthcare companies worldwide and a leading provider of primary packaging and dispensing products.
- Location Rancho Cucamonga, CA
- Size 50,000 SF
- Classification ISO 8
- Scope Turnkey
- Critical Conditions Extensive utilities
- Construction Manager Whiting-Turner
