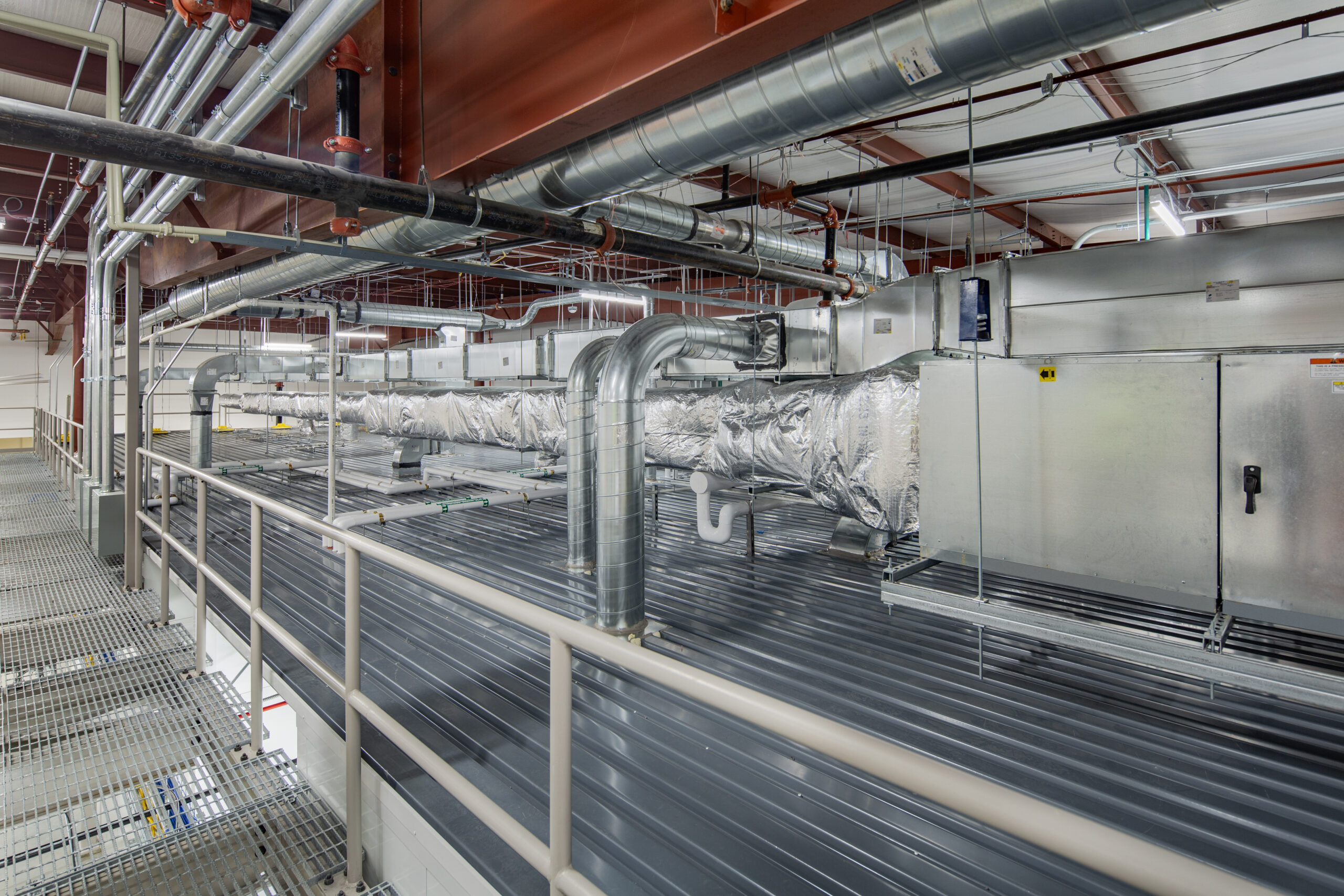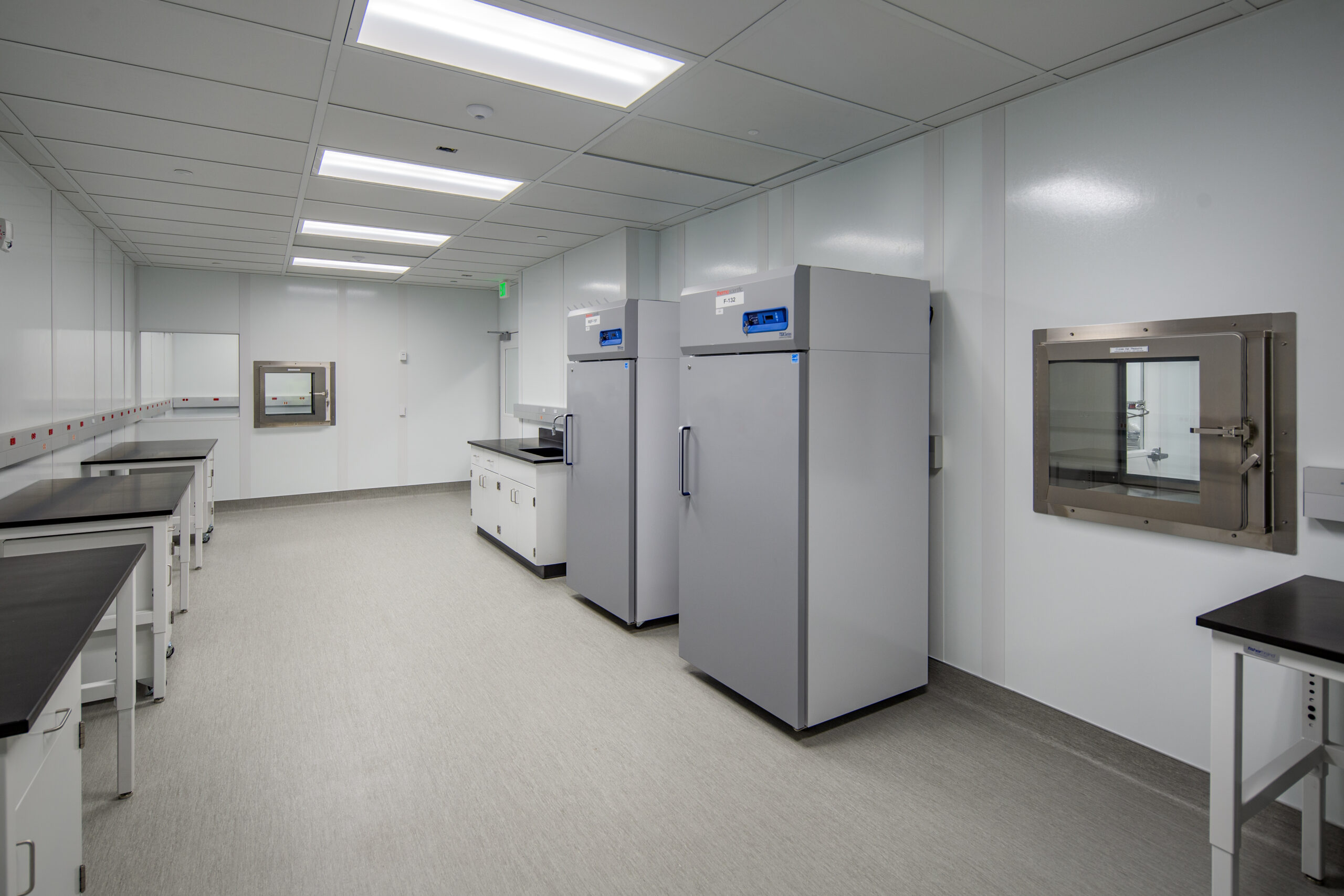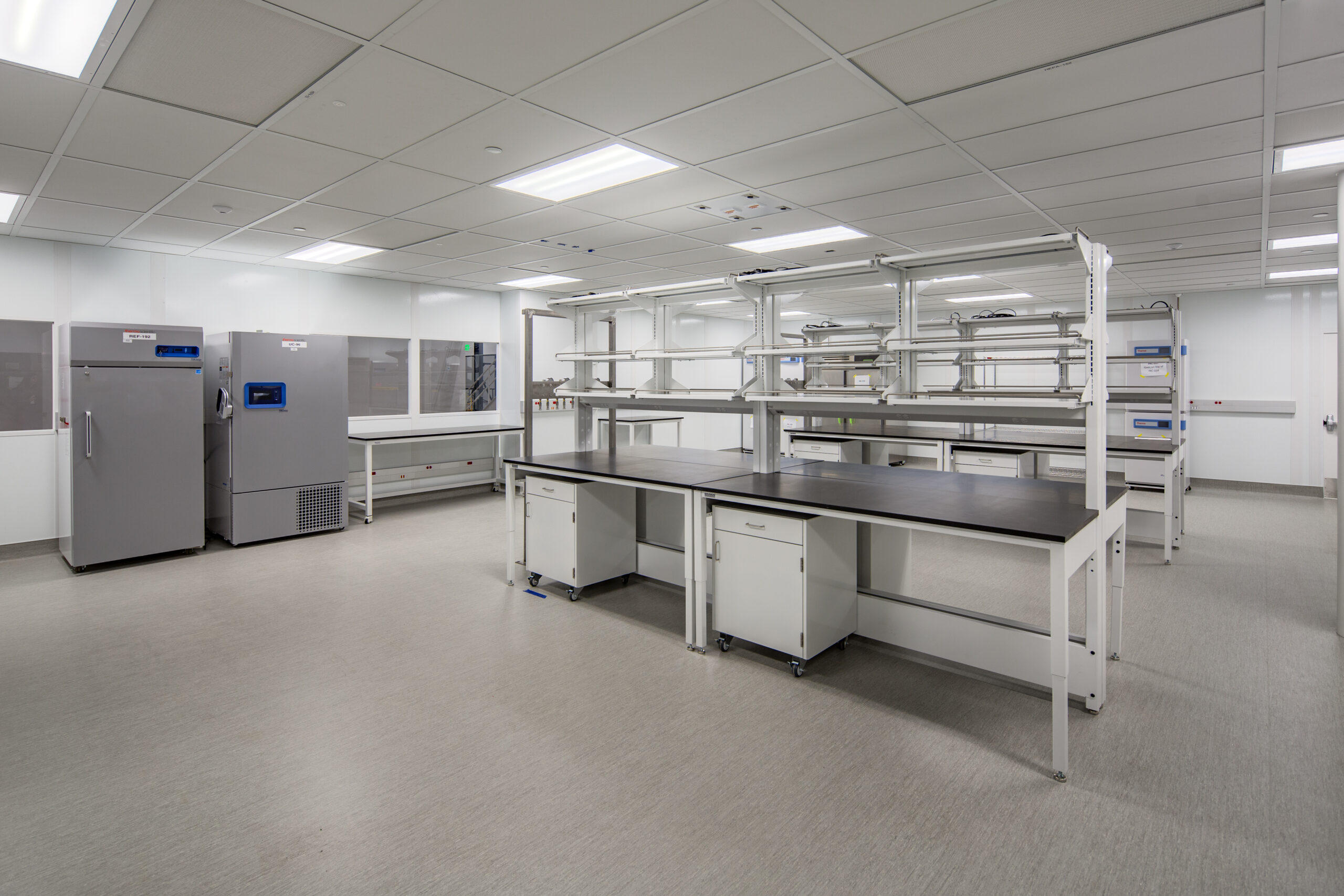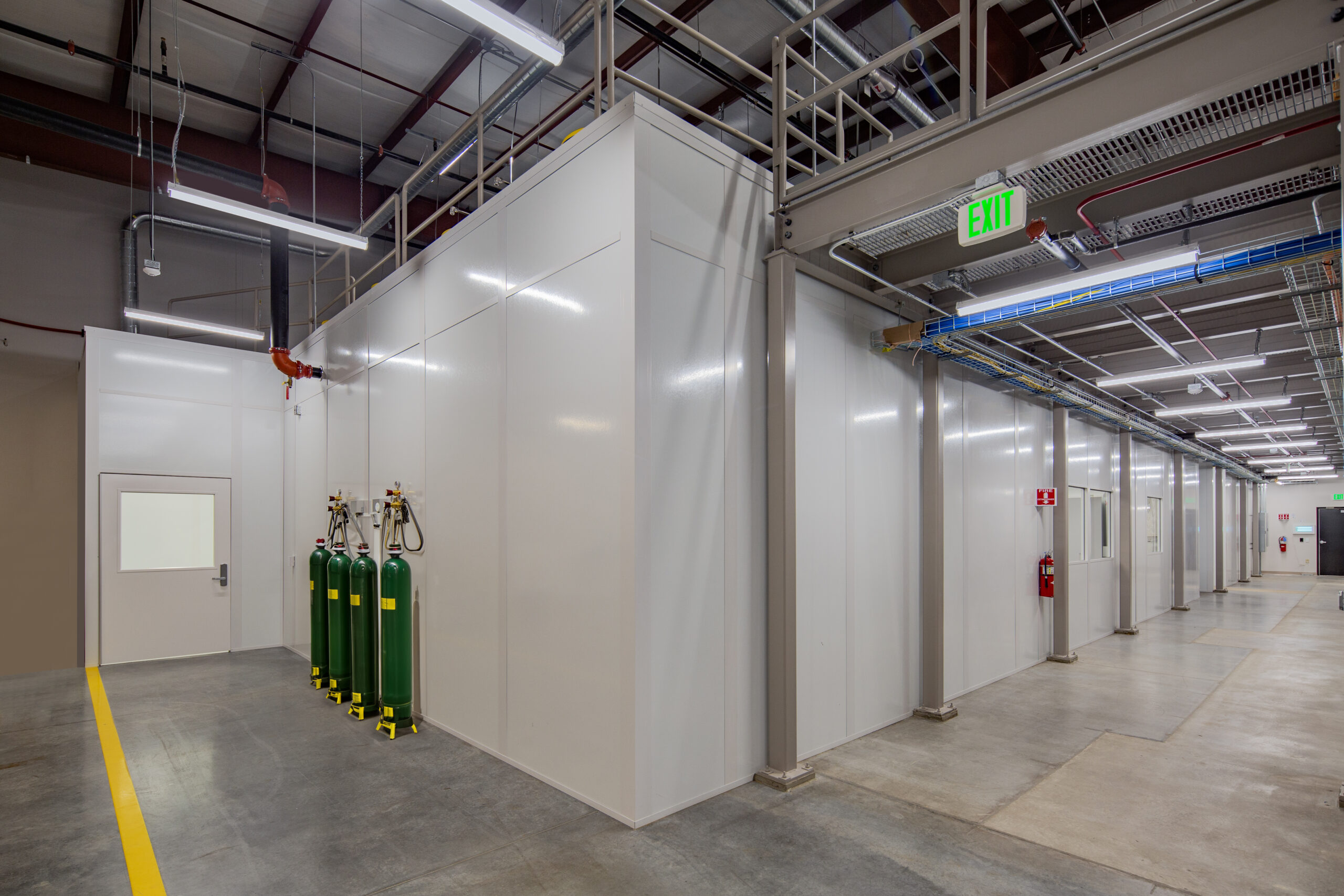We use cookies to ensure that we give you the best experience on our website. If you continue to use this site we will assume that you are happy with it.
Myco Lab
Confidential Client
Project Overview
Angstrom was chosen to provide the cleanroom including MEP design for our client’s Myco Lab, a cell culture testing lab with pre amplification and post amplification. The Myco Lab is a BSL 2 lab which consists of 8 rooms; the main lab, pre amplification and post amplification, two gowning rooms, airlock, lab corridor, and storage.
This was the first modular cleanroom for this client team, so it was imperative to make all stakeholders comfortable with the provided solution.This was especially critical with the extensive amount of equipment, furniture, and casework required within the cleanroom footprint. It also included implanted horizonal raceways for the extensive electrical/data needs.
Project Details
- With space at a premium, exhaust FFU’s were incorporated into the ceiling grid removing double wall return air chases while meeting the containment / negative pressure requirements.
- Integrated monitoring into the BMS and tied FFU’s into door access to control and maintain pressure.
- Coordination with the GC and AE to provide supporting utilities, office, storage LN2 freezers, and catwalk with stability chambers.
- LN2 and CO2 supply connections .
- Equipment included: BSC’s, fluorescent readers, incubators, waterbaths, warming cabinets, hot plates, vortexers, thermal cyclers, automated extraction units, centrifuges, microfuges, and PCR readers.
- Location Midwest
- Size 2,904 SF
- Completion Date February 2024
- Classification ISO 8 / BSL 2
- Market Life Sciences
- Critical Conditions Process Gases, Extensive equipment & casework, Access control



